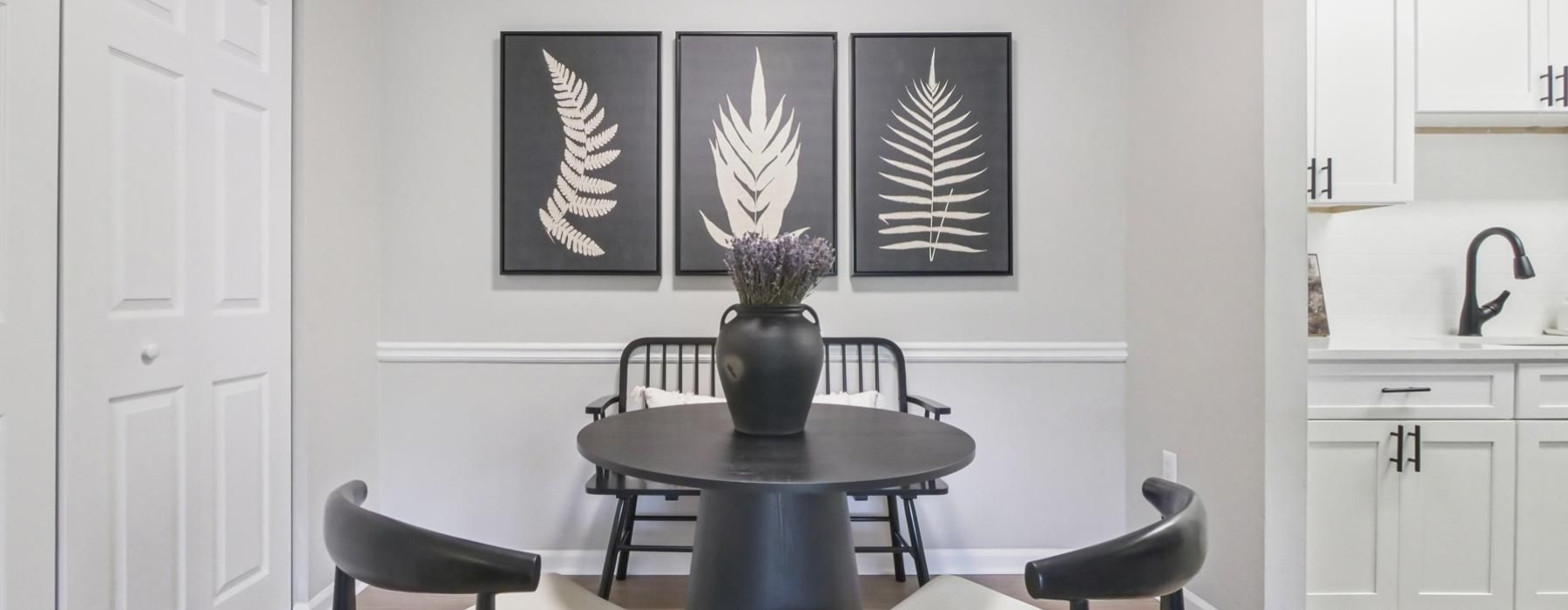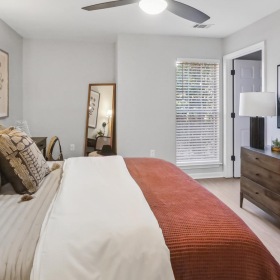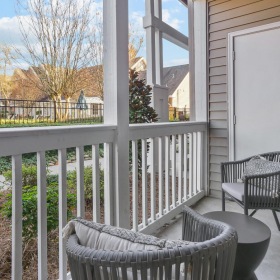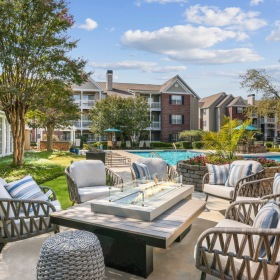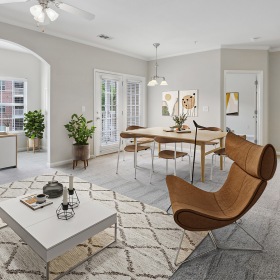Spacious Layouts Suited to Your Life in Knoxville
Finding your perfect space is about more than a floor plan—it's about finding a home that feels like you. We offer a curated selection of renovated and newly built units, each with a distinct character:
- The Comfort Classic (R1-R4): Cozy and Timeless, with Rustic flair. Traditional design elements with cozy finishes, including oak/white cabinets, classic countertops, and linoleum flooring. Functional and familiar.
- The Contemporary Upgrade (R5-R7): Sleek and Modern. Experience contemporary living with espresso cabinets, wood plank flooring, and stylish black or stainless steel appliances. A clean, updated look with premium finishes like granite/faux granite. Stylish and upgraded.
- The Polished Premier (R8-R9): Unmatched Luxury. The ultimate in modern luxury. Enjoy a showstopper kitchen with white soft-close cabinets, Carerra Quartz, and a subway tile backsplash. Fully equipped with high-end stainless steel and elevated touches like recessed lighting and spa-inspired baths.
Working from home has never been easier with dedicated sunrooms and desk alcoves that make perfect home offices. Light-filled, refined, and undeniably cozy, your one-, two-, or three-bedroom haven awaits at ... Read More
*Prices include base rent, all mandatory fees and any user-selected optional fees. Variable or usage-based fees not calculated in totals. Additional fees may apply in specific situations as detailed in the application and/or lease agreement. Some fees may not apply to apartment homes subject to an affordable program. All pricing and fees are subject to the terms of the application and/or lease.
Floorplans are an artist’s rendering and may not be to scale. The landlord makes no representation or warranty as to the actual size of a unit. All square footage and dimensions are approximate, and the actual size of any unit or space may vary in dimension. The rent is not based on actual square footage in the unit and will not be adjusted if the size of the unit differs from the square footage shown. Further, actual product and specifications may vary in dimension or detail. Not all features are available in every unit. Prices and availability are subject to change. Please see a representative for details.
